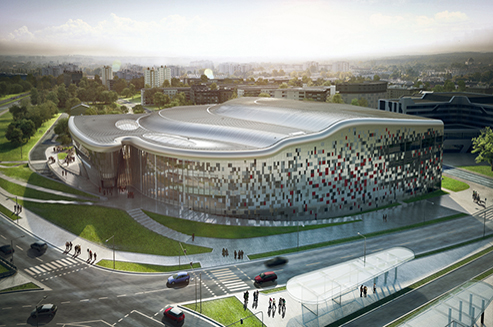Photo gallery – Opening Ceremony (16.10.2014)
The New York Times about Poland’s Concert Hall Revival (04.11.2014)
The centre is a modern world class building, meeting the requirements of international congress organisations, as well as the highest acoustic and stage mechanics standards. The building has been designed in such a way as to host various types of congresses, conferences, concerts, theatrical shows, exhibitions and other prestigious cultural and social events. The high standard of the building will place it among the most desired and exclusive congress centres in Europe.
“The Congress Centre designed by us creates a new architectural point of reference for the partt of the city bordering on the Vistula boulevards, while at the same time being in keeping with the prestigious, historical and modern context – starting with Wawel Hill, and moving on to the panorama over old Krakow, Kazimierz and Podgórze – explains Krzysztof Ingarden, architect – The functional and compositional layout of the building takes advantage of the natural scenic qualities of the place. The centre is characterised by a modern body with a large, glazed foyer. The building’s shape, softly undulating as it plunges down toward the Vistula, allows it to smoothly blend into the panorama of the boulevards, while also harmonising with the Manggha Centre of Japanese Art and Technology. The foyer together with the “fifth elevation” (the roof of the building) is visible from the Wawel terrace. Those participating in congresses and concerts will be able to admire the city – and at the same time be perfectly visible to others.”
ICE has three main halls at its disposition: an Auditorium, a Theatre Hall and Chamber Hall, accommodating a maximum of 2100, 600 and 300 users respectively. Aside from the unique Auditorium Hall, the second biggest Theatre Hall is especially deserving of note: its folding seats will allow the floor area to be increased when being used for banquets or exhibitions. The centre, able to accommodate 3200 participants, offers also a complex of conference halls with regulated moveable walls, a glazed three-floor foyer with a view of Wawel, a multifunctional exhibition hall and support areas. Around the Centre, a special complex for transportation was erected encompassing ground level parking lots, a bus and minibus terminal and an area for mobile transmission units, as well as a two-level underground parking lot for 360 vehicles. Travelling from the airport takes about 20 minutes, and from the railway and bus stations, it takes barely a quarter of an hour to get to ICE.
Photo gallery – Opening Ceremony
Illustration © Ingarden & Ewý – Architekci, Kraków in cooperation with Arata Isozaki & Associates, Tokyo; visualisation/s: Monokolor – Krzysztof Drozda
More photos you can find on Link to Poland’s profile on FB.


