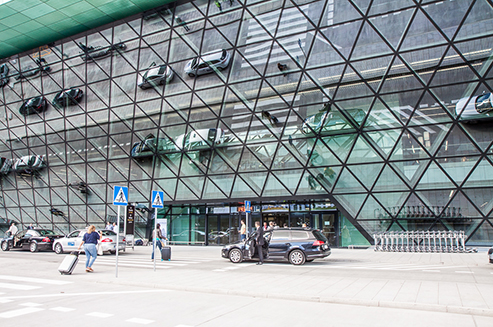The new part of the terminal started to be built in April 2013, when the land was given to the general contractor, the Astaldi Company. At the beginning all the edifices located in the area had to be pulled down. These included social rooms, storehouses, garages and repair shops. The first stage included mainly digging, which lasted until autumn 2013. Then the works concentrated on putting up a reinforced concrete construction and concreting. In autumn 2014 the building shell was ready. The next few months, until spring that year, was devoted to finishing works and completing the front of the structure. In summer 2015 all tests and acceptance reports were completed.
Putting the building into operation finalises the first, critical stage of the Landside investment, which includes rebuilding and modernising the airport terminal, upgrading the internal communication system as well as constructing a railway station and a footbridge that would connect the station and the terminal.
– We can safely say that we have built a new airport. Although the construction works are still on, passengers are already provided with a much higher level of service and comfortable conditions – stresses Jan Pamuła, Kraków Airport President – Our investment is incredibly difficult due to a very limited space that we have as well as the necessity to do the construction works while the airport is operating, without interrupting its functioning. It is possible by working stage by stage and close cooperation with the general contractor, project supervisor, the Safage Company, and the airport services.
The ongoing second stage includes building a new part of the terminal that will fill the gap between the old and the new terminal as well as transforming the former baggage claim hall into check-in area. The third stage contains modernising the currently operating terminal and expanding the front part of the building towards the west. Eventually both parts of the terminal will be connected and make up one structure. All the works are to be completed at the end of 2016.
The new part of the terminal has 33,000 square meters of usable space. After the whole investment is completed, the new and old part of the terminal will have 56,000 square meters in total, which is almost four times more than before the construction works started. The terminal capacity will grow to 1,800 arriving and 1,800 departing passengers per hour.
The 0 level in the new part of the terminal features a spacious baggage claim hall with three carousels, an arrival hall and a Visitor’s Centre with an airport information desk combined with the InfoKraków tourist information point.
The +1 level, which can be accessed via an escalator, a moving walkway or one of 15 elevators, features a centralised security control area with improved capacity, 11 waiting rooms for both Schengen and Non-Schengen flights, two jet bridge towers, a commercial zone (restaurants and shops) and a Business Lounge.
At the beginning there will be one jet bridge for Non-Schengen flights available. By the end of this year there will be two more jet bridges installed. Eventually the terminal can feature 18 waiting halls, 36 check-in desks, three jet bridge towers, five jet bridges and six baggage carousels.
A characteristic element of the new structure is the front part of the terminal in the form of a reversed glass prism. The building has been adjusted to disabled people, especially wheelchair users, and it offers facilities for parents with babies.
An integral part of the expanded construction is a covered footbridge between +1 level at the terminal, a multi-storey parking garage and a train station. Both the terminal and the train station have been designed by Apa Czech Duliński Wróbel Agencja Projektowa Architektura design studio.
The modernisation of the internal communication channel included rebuilding the main entrance from the east and the 774 road intersection with vehicles segregation (separate lanes for taxis, public transport and cars entering the garage). There are “Kiss & Fly” areas in front of the new and old part of the terminal, where parking for a few minutes is free of charge.
Building the terminal (including the transport system as well as baggage and security control facilities) cost 412 million PLN, the train station – 13.5 million PLN, the internal communication channel – 12.4 million PLN and the footbridge – 12.2 million PLN (gross). These investments are backed by the company’s own funds, obligations and EU funds.
More photos from the opening of the new terminal you can find on FB Link to Poland profile.
Source: Kraków Airport
Photo © Anna Karahan


